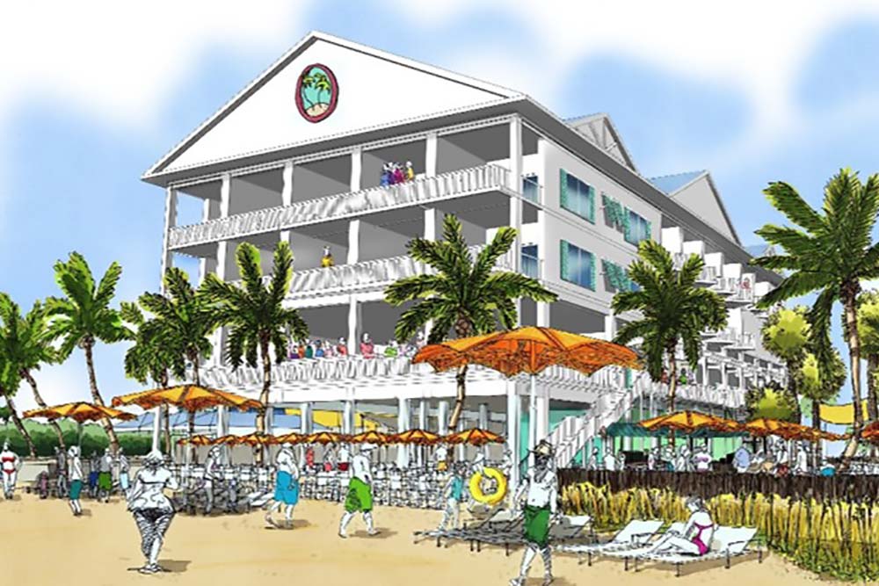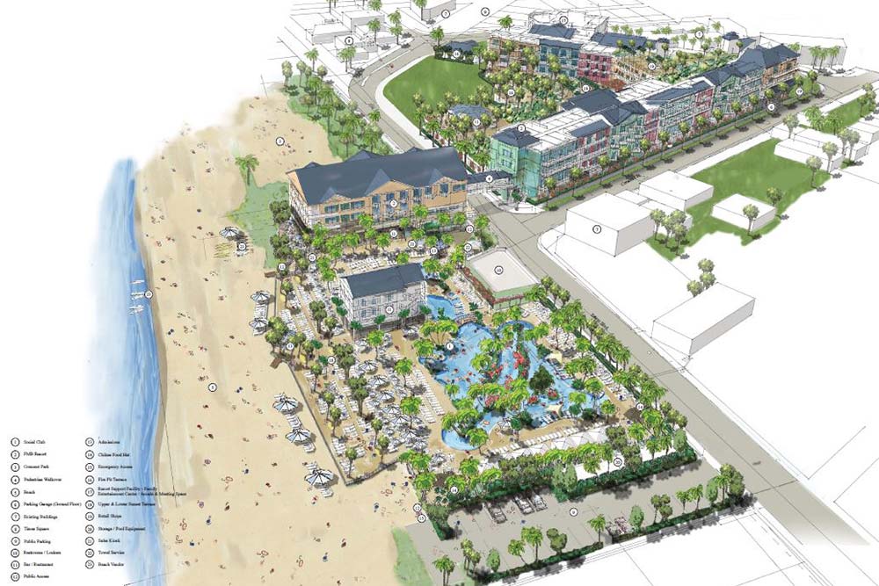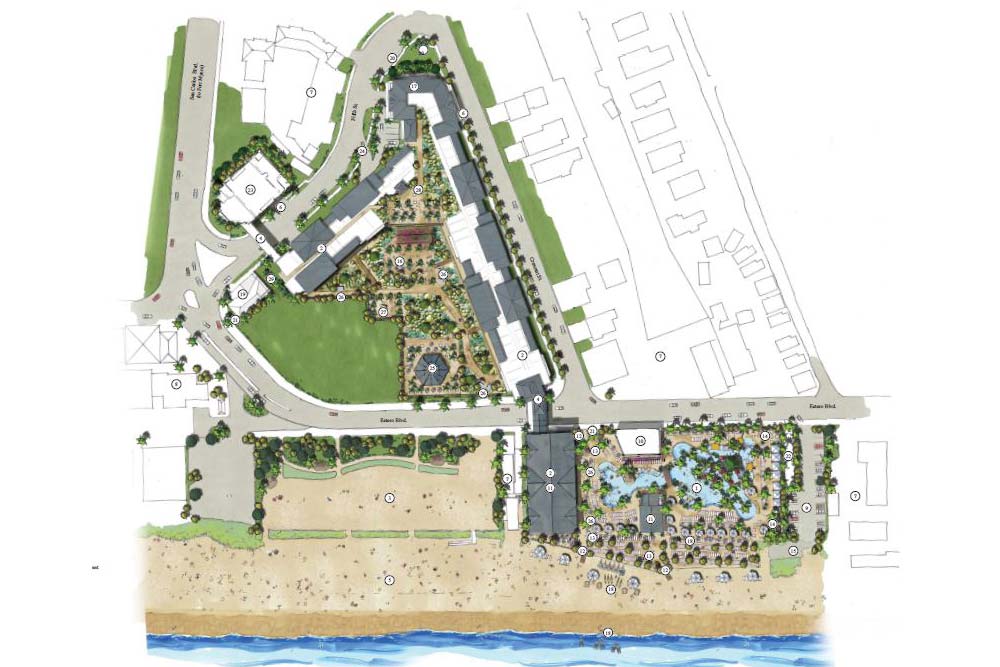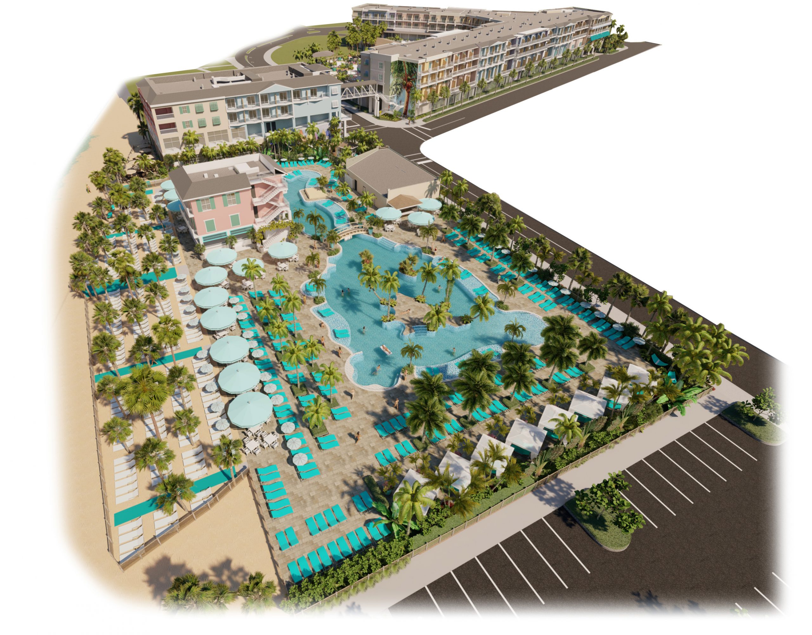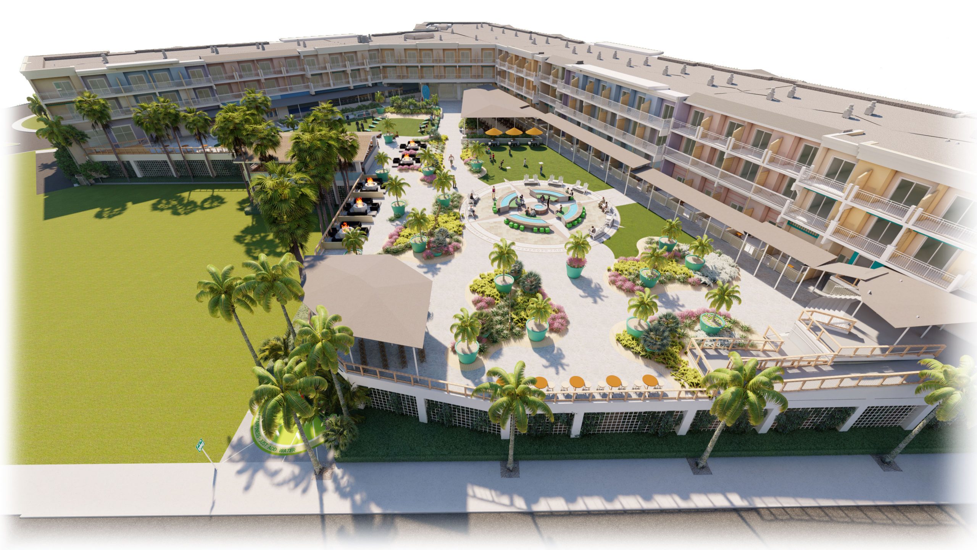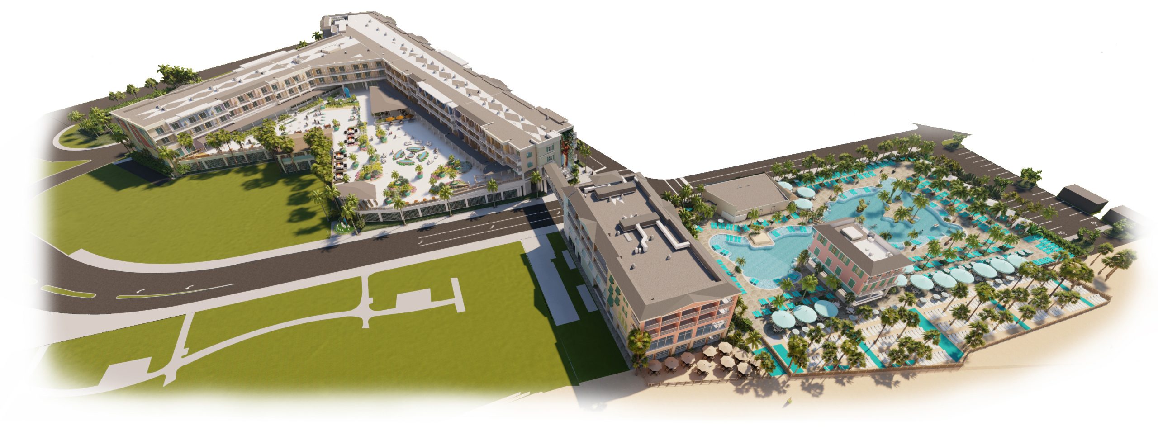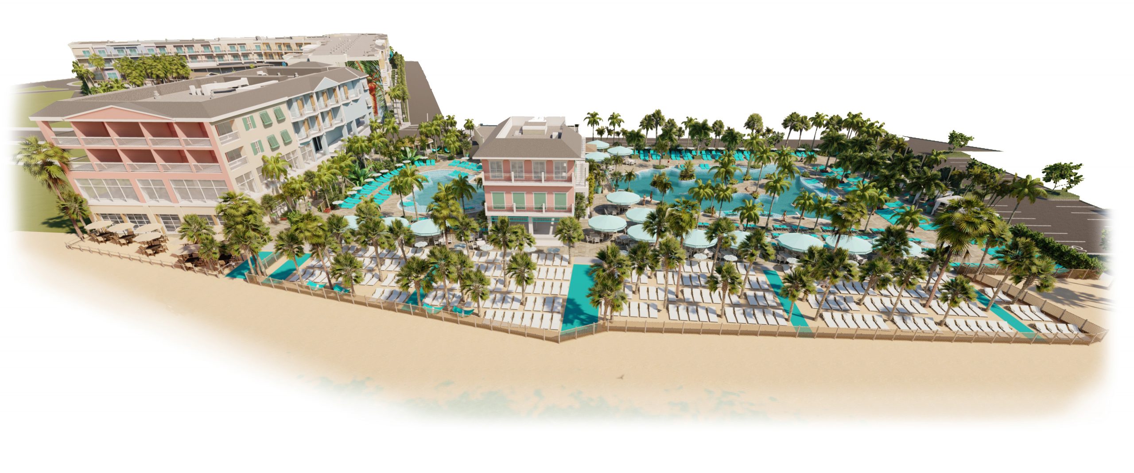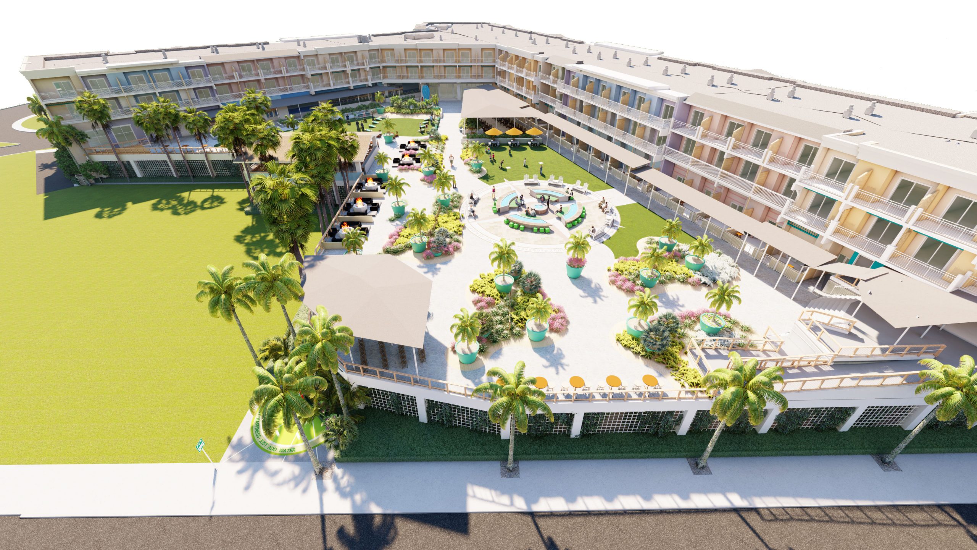Margaritaville
In 2015, Morris-Depew Associates was brought on to help lead design and land use planning efforts for TPI Hospitality’s newest endeavor on Fort Myers Beach. TPI Hospitality purchased numerous contiguous parcels at the center of Downtown Fort Myers Beach with the goal of bringing to life a new redevelopment project that would include several beachfront resorts, new food and beverage venues, retail space and multiple beach access points.
Project Summary
The exciting 254-room Margaritaville Resort on Fort Myers Beach is expected to break ground in 2020. The proposed development will consist of 4 buildings including: the Margaritaville Resort, Land Shark Bar and Grill, 5 o’clock Somewhere Bar, and renovating the historic Cigar Hut into Pool Concessions. Each building was specifically placed and sized to keep the iconic view open from the Matanzas bridge as well as an additional 374′ of Gulf view along Estero Boulevard in perpetuity. A few of the projects components includes a rooftop terrace, expansive resort style pool with zero entry and live music stage, a concealed parking garage with hydraulic lifts for additional parking, multiple public access points including a new public parking lot and a much needed pedestrian overpass across Estero Boulevard that is all open to the public. Additionally, land that was once houses the Ocean Jeweler was deeded to the county to make way for upcoming roadway improvements at the base of Matanzas bridge to help alleviate traffic. The rooftop terrace will feature a dune inspired landscape, game lawn, wedding venue, sunset terrace for watching the famous Southwest Florida sunsets. Also, an extensive underground stormwater vault system will trap and attenuate up to 7 acres of previously impervious surface under the parking garage and pool surface to enhance water quality. Along with numerous other amenities, Margaritaville is poised to become a catalyst for development in the downtown Fort Myers Beach area and help revitalize an area devastated by Hurricane Charley in 2004.
Developed in conjunction with TPI Hospitality and several other consultants, Morris-Depew Associates was responsible for providing survey, planning, engineering, and landscape architectural services for the project. The survey department provided a boundary, topographic, beach transects, and utility surveying, as well as right-of-vacations for the numerous parcels that comprise the overall development. Surveying service on this project were complex because of the underlaying plats for the property and the existing developments on the property. The planning department’s role in the project encompassed much more than a simple rezoning application and was similarly complex due to the historical build back rights for the properties, the contentious nature of the project, and the fact that Seafarer’s plaza was not included in the town’s code for redevelopment. An error which created the preverbal hole in the donut. Despite the complexities, a unanimous approval was issued by the Town Council in 2018.
The engineering and landscape architectural departments had a similar experience in developing the project due to the scale and multifaceted nature of the project. Through the approval process, the engineers were required to consult with the Department of Transportation on a proposed intersection modification abutting the site, and an investigation regarding the ability to accept offsite stormwater runoff into the project’s water management system. Other unique engineering aspects of the project included the design of an underground stormwater vault, the configuration of the under-building parking garage, and the grading of the site which fell in three different flood zones.
The landscape architecture department worked together with many members of the project team to unify the design elements of the project’s exterior spaces, including the rooftop garden and event space and beachside resort area. Relying on a complex 3D model of the project, the team could review every aspect of the project in detail and developed designs solutions that blended the architecture and the engineering together in a resort setting.
Related Services
- Civil Engineering
- Site Development and Permitting
- Land Planning
- Comprehensive Plan Preparation and Analysis
- Permitting and Zoning
- ALTA Surveys
- Topography Surveys
- Mean High Water Surveys
- Landscape Architecture
- Conceptual Design and Visualization

